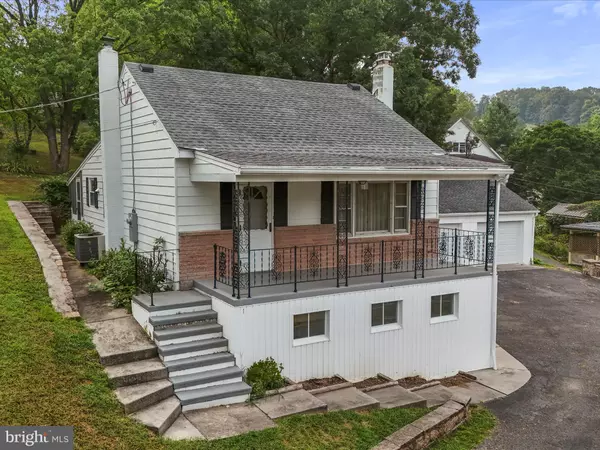3 Beds
2 Baths
1,359 SqFt
3 Beds
2 Baths
1,359 SqFt
Key Details
Property Type Single Family Home
Sub Type Detached
Listing Status Active
Purchase Type For Sale
Square Footage 1,359 sqft
Price per Sqft $191
Subdivision Bath
MLS Listing ID WVMO2006442
Style Traditional
Bedrooms 3
Full Baths 2
HOA Y/N N
Abv Grd Liv Area 979
Year Built 1932
Annual Tax Amount $624
Tax Year 2024
Lot Size 6,142 Sqft
Acres 0.14
Property Sub-Type Detached
Source BRIGHT
Property Description
3 Bedrooms | 2 Bathrooms | Detached 2-Car Garage | $259,900
Full of character and well-maintained over the years, this multi-level home offers space, flexibility, and strong bones—ready for your personal touch. With three bedrooms, two full baths, and a detached two-car garage, it's an excellent opportunity for buyers who value function, charm, and future potential.
Interior highlights include hardwood flooring, tile, and carpet, with a combination of forced air via heat pump, electric baseboard heat, and a wood stove for supplemental warmth. The upper level includes two bedrooms, one with built-in shelving and attic access—perfect for storage or creative use.
The lower level adds even more versatility with a cozy family room, a freshly painted concrete floor, and a secondary kitchenette with a refrigerator, stove, and porcelain double-bowl sink—great for canning, entertaining, or extra prep space. A second full bath, laundry area, and multiple storage rooms—one with exterior access—round out the space.
Outside, the 24'x26' detached garage offers three garage door openers and additional storage space above—ideal for tools, equipment, or weekend projects.
A unique in-town property with a layout that works for today and potential for tomorrow—just minutes from downtown Berkeley Springs.
Location
State WV
County Morgan
Zoning 101
Rooms
Other Rooms Living Room, Kitchen, Family Room, Storage Room, Workshop
Basement Full, Shelving, Walkout Level, Windows
Main Level Bedrooms 1
Interior
Interior Features Bathroom - Tub Shower, Bathroom - Stall Shower, Built-Ins, Carpet, Ceiling Fan(s), Combination Kitchen/Dining, Entry Level Bedroom, Kitchen - Eat-In, Stove - Wood, Wood Floors, Kitchenette, Window Treatments, 2nd Kitchen
Hot Water Electric
Heating Heat Pump(s), Baseboard - Electric, Wood Burn Stove
Cooling Heat Pump(s)
Flooring Carpet, Wood, Tile/Brick, Concrete
Inclusions refrigerator, extra freezer and stove in basement storage room/canning room
Equipment Refrigerator, Dryer, Washer, Oven/Range - Electric, Freezer, Dishwasher, Built-In Microwave
Furnishings No
Fireplace N
Appliance Refrigerator, Dryer, Washer, Oven/Range - Electric, Freezer, Dishwasher, Built-In Microwave
Heat Source Electric
Laundry Basement
Exterior
Exterior Feature Screened, Porch(es)
Parking Features Additional Storage Area, Garage - Front Entry, Garage Door Opener
Garage Spaces 5.0
Utilities Available Above Ground
Amenities Available None
Water Access N
View Mountain
Roof Type Shingle
Street Surface Paved
Accessibility None
Porch Screened, Porch(es)
Road Frontage State
Total Parking Spaces 5
Garage Y
Building
Lot Description Additional Lot(s)
Story 3
Foundation Permanent
Sewer Public Sewer
Water Public
Architectural Style Traditional
Level or Stories 3
Additional Building Above Grade, Below Grade
Structure Type Paneled Walls,Block Walls,Dry Wall
New Construction N
Schools
School District Morgan County Schools
Others
Pets Allowed Y
HOA Fee Include None
Senior Community No
Tax ID 02 6A008400000000
Ownership Fee Simple
SqFt Source Assessor
Acceptable Financing Cash, Conventional, FHA, USDA, VA
Horse Property N
Listing Terms Cash, Conventional, FHA, USDA, VA
Financing Cash,Conventional,FHA,USDA,VA
Special Listing Condition Standard
Pets Allowed No Pet Restrictions

"My job is to find and attract mastery-based agents to the office, protect the culture, and make sure everyone is happy! "






