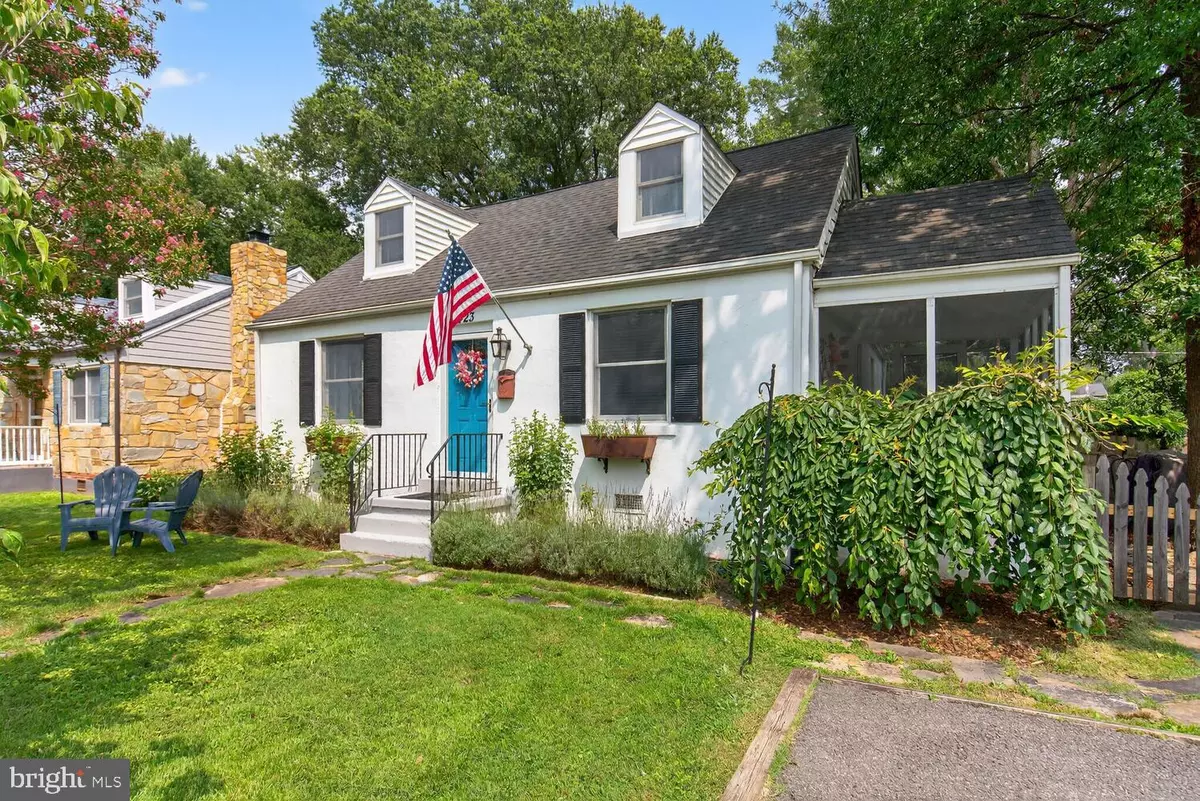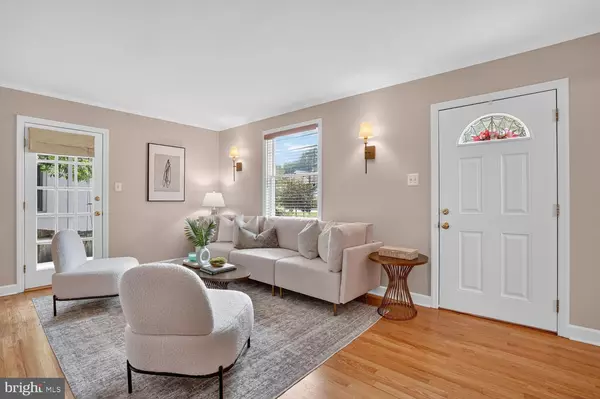3 Beds
1 Bath
1,224 SqFt
3 Beds
1 Bath
1,224 SqFt
OPEN HOUSE
Sat Aug 09, 1:00pm - 4:00pm
Sun Aug 10, 2:00pm - 4:00pm
Key Details
Property Type Single Family Home
Sub Type Detached
Listing Status Active
Purchase Type For Sale
Square Footage 1,224 sqft
Price per Sqft $637
Subdivision New Alexandria
MLS Listing ID VAFX2260388
Style Cape Cod
Bedrooms 3
Full Baths 1
HOA Y/N N
Abv Grd Liv Area 1,224
Year Built 1939
Annual Tax Amount $9,064
Tax Year 2025
Lot Size 7,000 Sqft
Acres 0.16
Property Sub-Type Detached
Source BRIGHT
Property Description
Location
State VA
County Fairfax
Zoning 130
Rooms
Other Rooms Living Room, Dining Room, Sitting Room, Bedroom 2, Bedroom 3, Kitchen, Bedroom 1, Mud Room, Full Bath, Screened Porch
Main Level Bedrooms 2
Interior
Interior Features Window Treatments, Floor Plan - Traditional, Bathroom - Tub Shower, Built-Ins, Carpet, Crown Moldings, Entry Level Bedroom, Recessed Lighting, Stove - Wood, Upgraded Countertops, Wainscotting, Wood Floors
Hot Water Natural Gas
Heating Forced Air
Cooling Central A/C, Wall Unit
Flooring Carpet, Hardwood, Marble
Fireplaces Number 1
Fireplaces Type Brick, Mantel(s), Insert, Wood
Equipment Dishwasher, Disposal, Dryer, Exhaust Fan, Icemaker, Microwave, Oven/Range - Gas, Refrigerator, Washer
Fireplace Y
Appliance Dishwasher, Disposal, Dryer, Exhaust Fan, Icemaker, Microwave, Oven/Range - Gas, Refrigerator, Washer
Heat Source Natural Gas
Laundry Main Floor
Exterior
Garage Spaces 2.0
Fence Rear
Water Access N
Roof Type Architectural Shingle
Accessibility None
Total Parking Spaces 2
Garage N
Building
Lot Description Flood Plain
Story 2
Foundation Block, Crawl Space
Sewer Public Sewer
Water Public
Architectural Style Cape Cod
Level or Stories 2
Additional Building Above Grade, Below Grade
New Construction N
Schools
Elementary Schools Belle View
Middle Schools Sandburg
High Schools West Potomac
School District Fairfax County Public Schools
Others
Pets Allowed Y
Senior Community No
Tax ID 0932 08260009
Ownership Fee Simple
SqFt Source Assessor
Acceptable Financing Conventional, FHA, Exchange
Horse Property N
Listing Terms Conventional, FHA, Exchange
Financing Conventional,FHA,Exchange
Special Listing Condition Standard
Pets Allowed No Pet Restrictions

"My job is to find and attract mastery-based agents to the office, protect the culture, and make sure everyone is happy! "






